In 1849, Maria and Frederick Manning murdered Patrick O'Connor, a customs officer and Maria's lover, and buried his body beneath the flagstones in the kitchen.
The murder of Patrick O'Connor took place in a typical working-class London home in Bermondsey, an area known at the time for its bustling industrial surroundings, narrow streets, and modest residences. The Mannings lived in one of these tightly packed terraced Victorian houses that catered to London’s rapidly growing urban population.
Flagstones were a common feature in Victorian kitchens and cellars. They were made of large, heavy stone slabs laid directly on the earth with minimal mortar, allowing easy access for digging and reburying. The flagstones were lifted and O'Connor was buried underneath. The Manning’s hoped the weight and placement of the stones would hide any disturbances.
The authorities initially overlooked signs of disturbance but, upon closer inspection, found that the flagstones had been recently disturbed. When they lifted them, they discovered O'Connor's body buried beneath. Maria was one of the few women publicly executed in Britain.
Victorian England was already fascinated by crime scenes and domestic mysteries, and the image of a body buried beneath kitchen flagstones reinforced the era’s obsession with the dark side of urban, domestic life. This case fed into the Gothic horror fascination with concealed spaces, secret compartments, and the lurking dangers hidden within the seemingly mundane structures of everyday life.
The Architecture of Fear
The Red-Headed League, a Sherlock Holmes story by Sir Arthur Conan Doyle, offers a compelling example of concealed spaces and architecture playing a critical role in the plot. In this story, the Red-Headed League is an organisation supposedly created to provide well-paying jobs to red-haired men. The case turns out to be a ruse, masking a much more sinister plan involving a hidden tunnel.
The League is a front created by the criminal John Clay. Its true purpose is to keep a pawn shop employee occupied and away from his shop while Clay digs a tunnel from the basement of Wilson's shop to a nearby bank vault. By engaging Wilson in this nonsensical job that requires him to be away at specific times, the criminals exploit his absence to work undisturbed beneath his own shop.
The story's suspense builds as Holmes deduces that the strange events are part of a larger plot to access the vault of the City and Suburban Bank. The tunnel functions as both a physically concealed space and a metaphor for the underlying deception in the story.
Holmes detects the tunnel by tapping on the pavement in front of Wilson’s shop, listening for a hollow sound that confirms a concealed passage below. This subtle method of architectural investigation highlights Holmes’s astuteness in understanding the clues offered by buildings and the physical environment around him.
The Red-Headed League illustrates how concealed spaces can embody hidden intentions and underhanded plans. These hidden or subterranean spaces often represent darker secrets lying just beneath the surface, mirroring themes of societal deceit or hidden corruption typical of the Victorian era.
While the story isn’t traditionally gothic, it shares the Gaslamp horror genre’s fascination with hidden aspects of urban life, from basement tunnels and hollow pavements to secret societies and shadowy conspiracies. Conan Doyle taps into Victorian anxieties about what might lurk in the modern city’s darkened spaces, below the seemingly respectable surface of society.
The Castle of Otranto, written by Horace Walpole in 1764, is a foundational work of Gothic literature that heavily emphasises architecture as a living, foreboding presence central to the story’s suspense. The castle itself is almost a character, filled with dark corridors, passageways, and shadowed chambers. Walpole’s detailed, evocative descriptions of the castle’s architecture amplify the atmosphere of dread and play a critical role in the narrative, influencing the characters' fates and the unfolding events.
The story opens with a catastrophic event. This bizarre occurrence immediately places the castle as a site of ominous, supernatural happenings. The dark hallways, ancient rooms, and towering architecture create an oppressive atmosphere, suggesting that the structure itself harbours malevolent forces. Walpole’s castle is typical of Gothic architecture, with hidden rooms and labyrinthine passageways that contribute to the haunting tone and suspense.
Much of the drama in The Castle of Otranto revolves around the use of concealed spaces. Characters discover secret passages within the walls that lead to hidden chambers, allowing them to overhear conversations, escape danger, or spy on others. These concealed spaces add a layer of psychological horror, reinforcing the notion that the castle itself is filled with secrets, unknown to even its inhabitants. For example, the heroine Isabella uses a hidden passage to flee from another character.
The castle’s oppressive and foreboding design reflects the moral corruption of Manfred, who is willing to sacrifice others to maintain his power and lineage. The haunted, decaying structure symbolises his family's cursed legacy, as though the sins of his ancestors have seeped into the very walls. The architecture embodies the weight of history, showing how the past’s wrongdoings remain hidden within the foundations, influencing the present.
Walpole imbues the castle with supernatural characteristics. Giant limbs, spectral apparitions, and ghostly sounds emanate from the castle walls, blurring the line between architecture and supernatural entities. The castle itself is almost alive, responding to events within its walls as though it is enacting justice on the morally compromised characters. This living quality amplifies the horror as if the building itself conspires against those who dwell within.
In Dracula (1897) by Bram Stoker, Gothic architecture and concealed spaces create an atmosphere of dread and entrapment that defines much of the novel’s horror. Count Dracula’s castle in Transylvania is a quintessential Gothic setting, full of dark, eerie corridors, unexplored wings, and hidden spaces that trap and bewilder Jonathan Harker. The castle's architecture serves both as a physical maze and as a representation of Dracula's enigmatic and sinister nature, emphasising the unknown and the uncontrollable.
Dracula’s castle is depicted as a labyrinthine fortress with confusing hallways, locked doors, and staircases, which isolates Jonathan Harker and makes escape seem impossible. The architectural design of the castle acts as a physical manifestation of entrapment, showing how Harker is at the mercy of Dracula. Harker’s experience wandering through dark, closed-off spaces creates a sense of psychological claustrophobia that heightens the horror.
Dracula himself resides in these spaces, suggesting dangerous mysteries lurking out of sight. Stoker uses these hidden spaces to foreshadow that much of Dracula’s power lies in concealment and deception, as he operates from the shadows.
The castle’s decaying, ancient structure reflects Dracula himself - an ancient evil that continues to exert power. The architecture symbolises traditional Gothic values and the lingering influence of the past on the present. Dracula, like the castle, is ancient and beyond the bounds of modern understanding, making him a primal force rooted in archaic, almost mythic fears. The building is timeless, embodying the endlessness of Dracula’s own life.
Dracula’s choice to relocate from his isolated castle to the more bustling, modern England introduces the concept of contamination. In moving to England, Dracula acquires properties that mirror his Transylvanian castle’s grim aura - dark, dilapidated houses that serve as lairs and hide his coffins filled with his native soil. These spaces become centres of vampiric power, indicating that Dracula’s malign influence spreads through the architecture he inhabits. He brings a piece of his dark domain with him, suggesting that the ‘infection’ of vampirism extends beyond his bite to the very structures he occupies.
In The Woman in Black (1983) by Susan Hill, the setting of Eel Marsh House is a key element in building suspense as the architecture and location of the house become integral to the horror. This isolated, Victorian-era manor plays with Gothic architectural themes and hidden spaces to create an environment that traps the protagonist and the reader.
Eel Marsh House is located on a remote stretch of land, accessible only by a causeway that is periodically covered by the tide, making it impossible to come and go freely. This physical isolation leaves Kipps at the mercy of the house and The Woman In Black, and the sense of inescapability intensifies the horror. The causeway creates a feeling of being cut off from safety and the outside world, as Kipps finds himself trapped with the secrets hidden within the house.
The house itself is a classic example of Gothic architecture, with its long corridors, high ceilings, and large, draughty rooms filled with an oppressive silence. Hill’s descriptions evoke a sense of grandeur that has decayed over time, lending the house a neglected, haunted quality. The house’s architectural features - its tall windows, shadowy hallways, and creaking wooden floors - all contribute to the eerie atmosphere and build suspense as Kipps explores its unsettling spaces.
One of the hidden spaces in The Woman in Black is the locked nursery, which holds the tragic story of Jennet Humfrye and her son. When Kipps finally enters the room, he finds it preserved like a mausoleum, with toys and furniture left untouched. This concealed space is a symbol of the unresolved grief and rage of Jennet, which has permeated the house and taken on a supernatural form. The discovery of the room reveals a hidden part of the house’s past and acts as a catalyst for the haunting. The nursery represents not just a physical space but also an emotional one, where Jennet’s spirit continues to dwell.
The house also acts like a character in its own right, with a haunting, malevolent presence that seems to observe Kipps. Hill imbues the house with a personality that feels hostile and filled with secrets, making it an oppressive force that weighs heavily on Kipps. The architecture of the house, with its endless, echoing hallways and dusty, unused rooms, adds to the sense that Kipps is being watched and judged, trapped in a structure that wishes him harm.
The descriptions of the house are filled with decaying, dusty spaces, heavy curtains, and furniture shrouded in sheets, symbolising repression and buried secrets. The Gothic elements create an atmosphere of death and loss, embodying the tragedy that haunts the house itself.
In The Strange Case of Dr. Jekyll and Mr. Hyde (1886) by Robert Louis Stevenson, the architecture and layout of Dr. Jekyll's home and laboratory play a crucial role in the plot and the horror of the story. Stevenson uses the setting to mirror the dual nature of Jekyll and Hyde, creating a Gothic atmosphere that amplifies the story's themes of duality, secrecy, and inner monstrosity. The concealed spaces and hidden architecture within Jekyll's property are central to the narrative, shaping the atmosphere and symbolising Jekyll’s divided self.
Jekyll’s home is notable for its two separate entrances, each representing a different aspect of his character. The main entrance is grand and respectable, reflecting Dr. Jekyll’s public persona as an esteemed scientist and gentleman. In stark contrast, a smaller, dilapidated door at the back leads directly to his laboratory, a hidden, shadowy space where Jekyll transforms into Hyde. This architectural division reflects Jekyll’s split identity and the compartmentalisation of his moral self from his base desires. The ominous back entrance is frequently associated with Hyde, allowing him to slip in and out without being noticed and serving as a physical manifestation of Jekyll’s suppressed dark side.
Jekyll’s laboratory is a concealed, isolated area within his home where he conducts his secret experiments. Its seclusion reflects Jekyll’s need to hide his darker impulses and the shameful transformations he undergoes. Described as a grim, foreboding place filled with scientific instruments and chemicals, the laboratory serves as both a Gothic setting and a symbol of the dangerous knowledge Jekyll is pursuing. It is a confined, almost prison-like space where Jekyll loses control, ultimately becoming trapped by the monstrosity he has unleashed within himself.
The respectable rooms of Jekyll’s house are in stark contrast to the dingy, unsettling laboratory. Stevenson’s descriptions of the dark, cramped, and unkempt nature of the lab highlight its function as the hidden seat of Jekyll’s twisted experiments. This contrast between the polished, civilised front of the house and the disordered lab reflects the split between Jekyll’s public and private selves, with the hidden interior spaces becoming a physical manifestation of his repressed, darker desires.
The streets of London and the neighbourhood surrounding Jekyll’s home contribute to the story’s Gothic tone, with fog-shrouded alleys, gaslit streets, and shadowy corners adding to the mystery and fear. The architecture of the city itself feels oppressive and labyrinthine, mirroring the psychological maze Jekyll finds himself lost within.
The various concealed spaces within Jekyll’s home, especially the locked cabinet in the laboratory, serve as potent symbols of his inner life. Hyde’s ability to access these hidden areas of the house reflects how deeply entrenched he becomes within Jekyll’s identity until Jekyll is no longer able to control his transformations. The act of locking Hyde away in a private, concealed part of his home initially allows Jekyll to maintain his façade but ultimately leads to a sense of claustrophobia and entrapment as he loses control over his own body and mind. The secret compartments and spaces of Jekyll’s home are emblematic of the Victorian era’s anxieties about repressed desires and hidden monstrosity.
The locked room where Jekyll undergoes his transformations becomes a focal point of horror, both physically and psychologically. As the transformations become increasingly uncontrollable, the room takes on the feel of a torture chamber or dungeon, representing Jekyll’s imprisonment by his own creation. It is within this room that Jekyll’s ultimate loss of control is made horrifyingly clear, the setting itself becoming a symbol of his fate.
Extending the Building
The tradition of architecture as a character in horror and fantasy is a legacy that reaches far back through works like The Castle of Otranto, Dracula, and The Woman in Black. Each of these tales has drawn readers into their atmospheric, eerie settings and used those spaces to explore themes of isolation, repression, and the boundaries between the known and unknown. Architecture in these stories becomes a living force that shapes the characters' fates and amplifies the horror of their experiences.
Concealed spaces, claustrophobic settings, and foreboding structures that symbolise the hidden, often dark, aspects of the human psyche and Victorian society continue to feature in contemporary fiction set during this period.
Mervyn Peake’s Gormenghast trilogy stands as an extension of these themes, drawing on the architectural dread and vast, labyrinthine settings pioneered by earlier Gothic works. In Gormenghast, the sprawling, decaying castle is not merely a setting but an ever-present, almost sentient entity that commands and confines its inhabitants, imposing its ancient rituals and weighty traditions upon them.
Its endless corridors, hidden rooms, and oppressive atmosphere echo the influence of Walpole’s haunted castle and Stoker’s Dracula, presenting an environment that engulfs its inhabitants, dictating their lives and trapping them within the confines of ritual, duty, and decay.
By integrating and expanding upon the legacy of Gothic architecture in horror, Gormenghast highlights the continued relevance of these themes, demonstrating how concealed spaces and eerie structures remain powerful symbols of mystery, repression, and fear within the genre.
As a successor to the architectural horrors of earlier works, Gormenghast exemplifies how settings can embody both character and theme. It draws from the classic tradition while creating a layered world in which setting and story are inseparable. Peake’s masterpiece thus stands as both homage to and evolution of Gothic and Gaslamp Horror, demonstrating that architecture’s hold on the imagination - and its potential to terrify - remains potent.



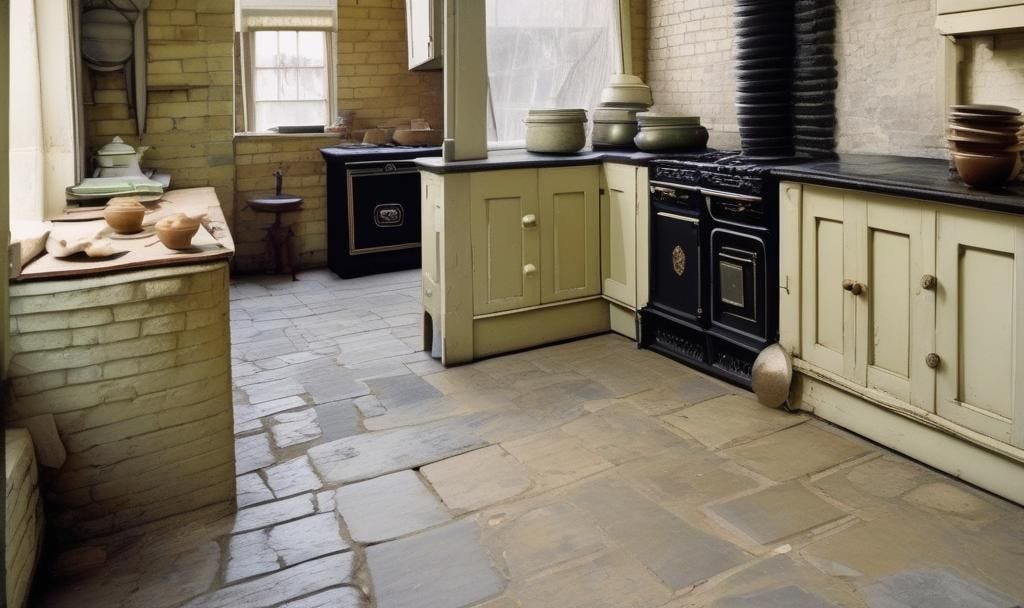
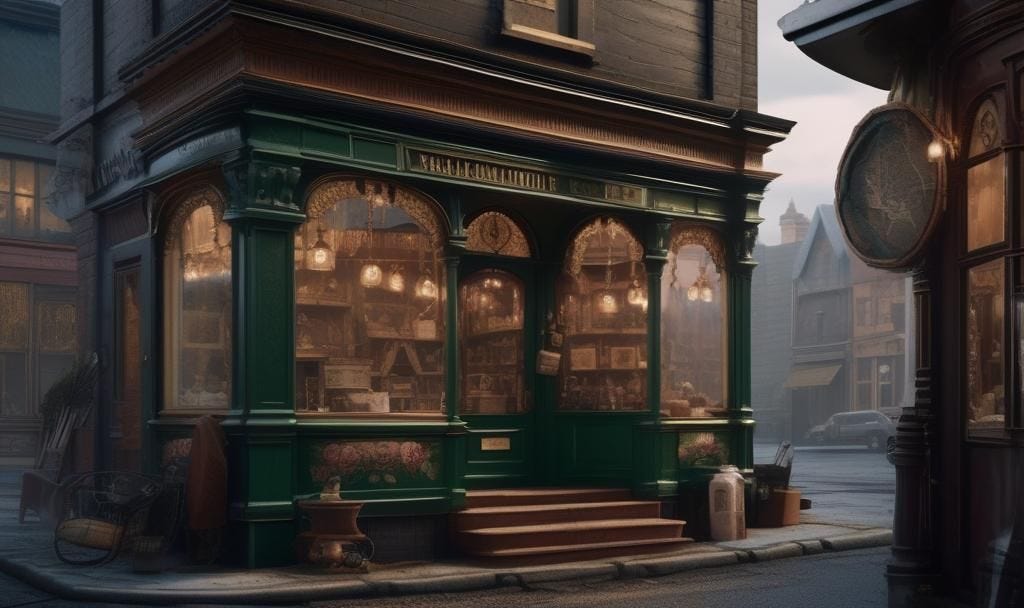
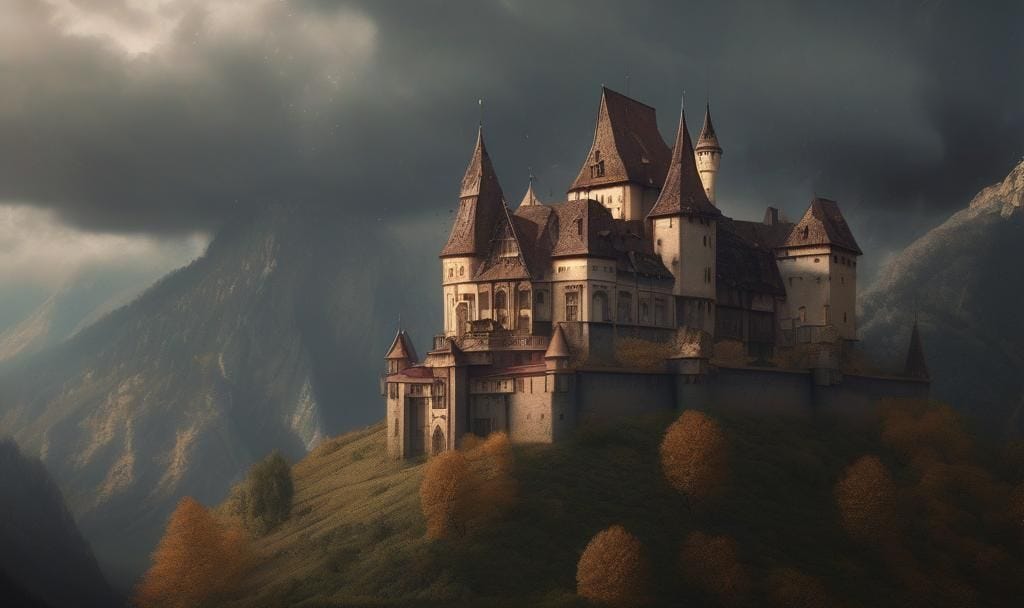
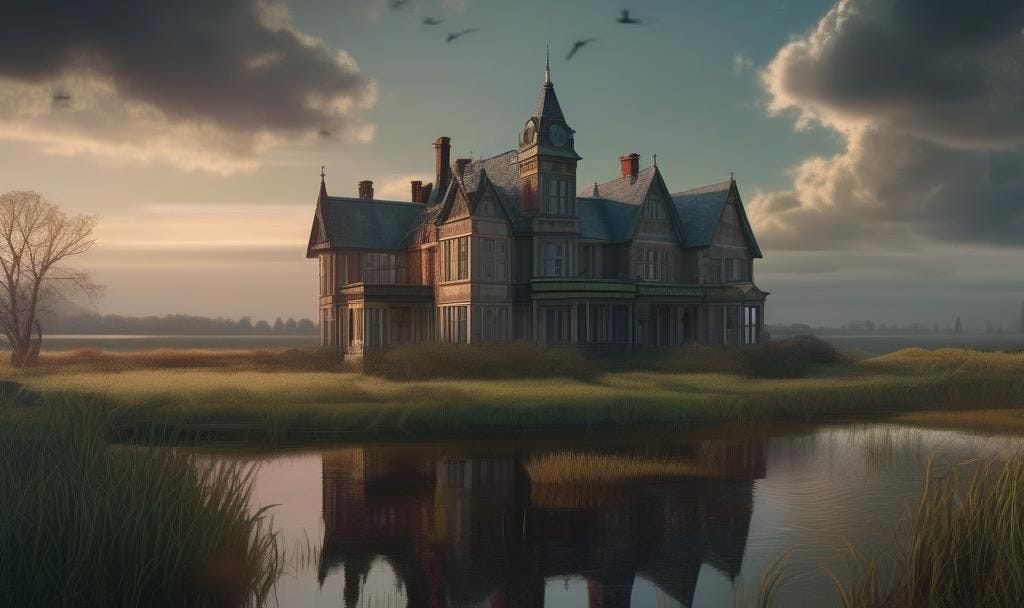
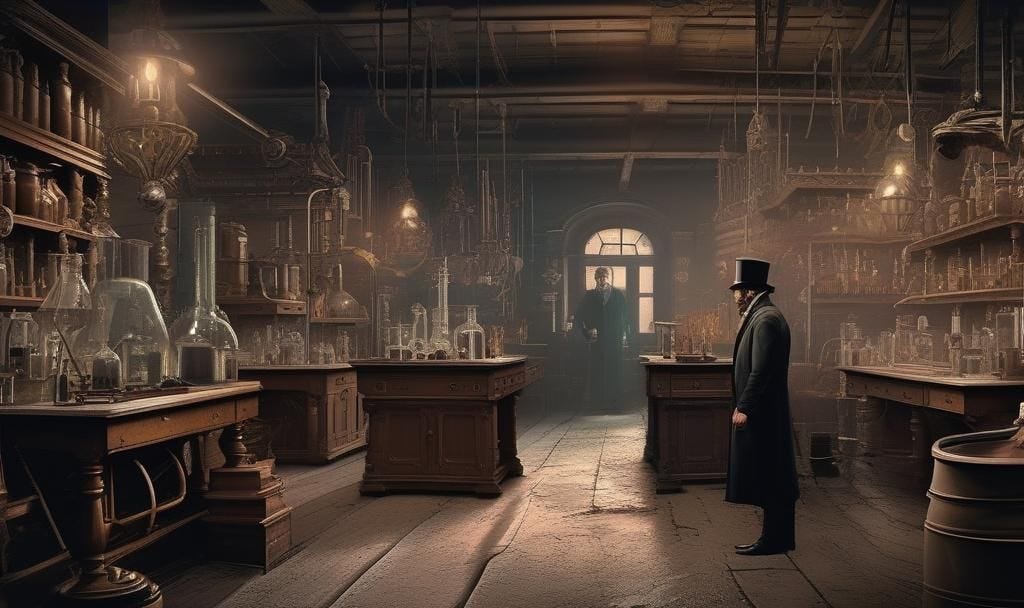
“Castle of Otranto” is great, but I’ve always found the ending to be so over-the-top that it’s hard to read it with a straight face. Giant helmets crashing into courtyards, etc. Speaking of kitchens in gas-lamp literature, the P.D. James mystery novel “Devices and Desires” does an excellent job capturing the cosiness and breathtaking beauty of such kitchens. It takes place near a fictitious nuclear power plant and involves activists and such. But one of the main characters is a woman who writes cookbooks and she has one of these kitchens. It’s a great read. I really enjoyed all of her novels, but I think the Dagliesh ones were my favorite.
The Victoria-era stories always fascinate and intimate me. I'm sure it has to do with how I imagine the gaslighted streets and the Ripper stories.